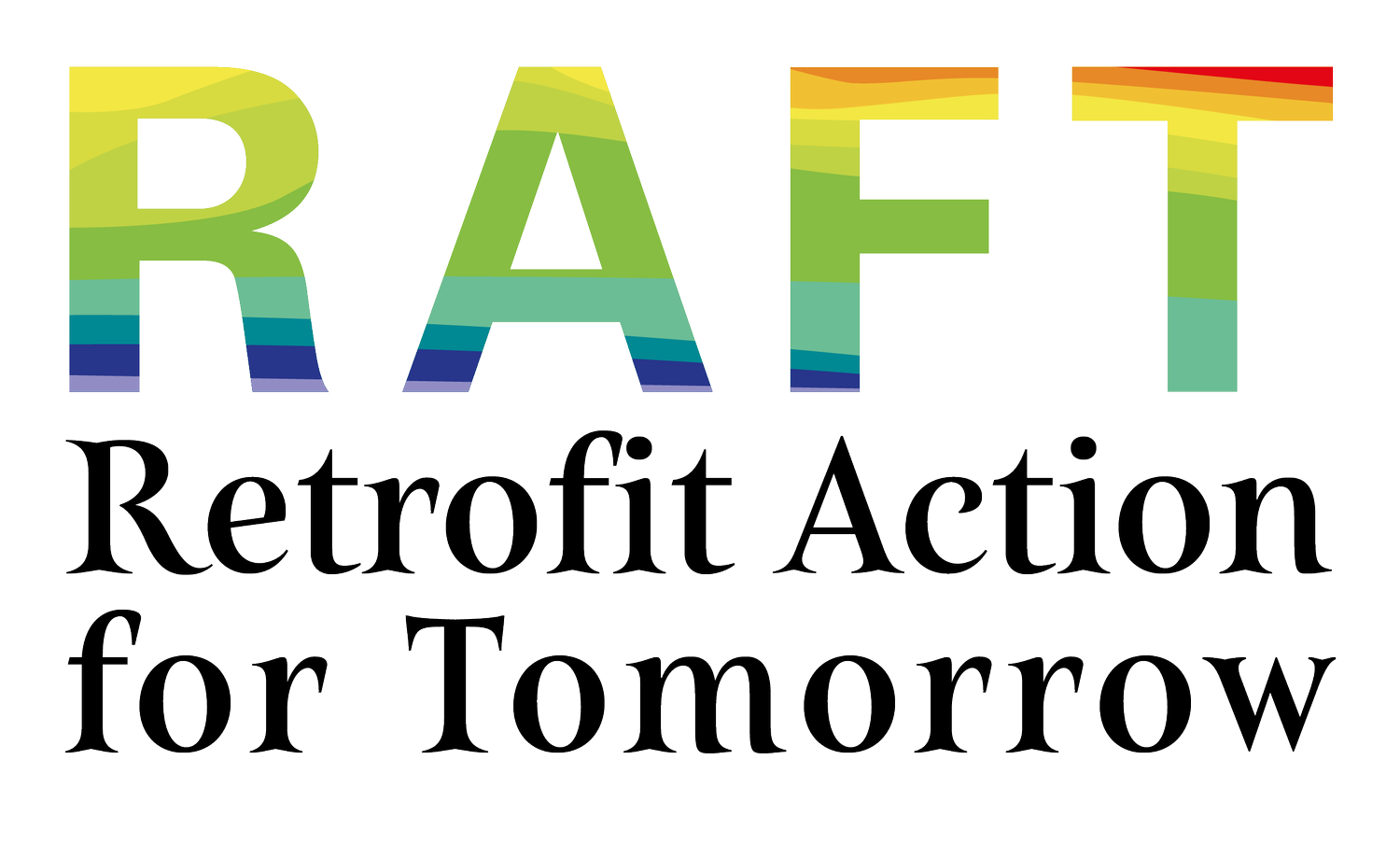The UK’s first step-by-step EnerPHit
A step-by-step retrofit of a terraced house in Honor Oak, Lewisham, with a focus on using natural materials and inspiring retrofit works in the local neighbourhood
The project is a whole-house deep retrofit of a 1978 mid-terrace townhouse and is the first certified step-by-step Enerphit (Passivhaus standard for retrofit) in the UK. The 3 storey property was purchased in 2016 though only a very small budget was available to carry out building work. The first step in the phased renovation was completed in May 2018 with a resulting reduction in the space heat demand of 53%.
The building work on the project has been largely carried out by the homeowner and has focussed on exploring the complexity and difficulty of step-by-step retrofit, learning by doing as a way of informing best building practice, specifying materials with low embodied carbon, reducing construction waste, and improving indoor air quality.
Talking to neighbours throughout the process has inspired the beginnings of retrofit measures on other homes on the street, from solar panels, to triple glazing. As all the properties on the street share a very similar typology, a similar approach to retrofit can be used, helping save time in terms of retrofit assessments and identifying the best materials and products for the retrofit.
Students from local schools have been able to visit the project throughout, helping them to learn about sustainability in architecture and the importance of retrofitting homes.
As well as improving insulation, adding in Mechanical Ventilation with Heat Recovery (MVHR), an Air Source Heat Pump (ASHP) and LED Lighting, all to improve comfort and reduce energy usage, solar shading has been added to reduce summer overheating. The yellow sheets can easily be attached to the outside of the window during hot summer days, reducing the solar gain through the windows, but still allowing air flow to help ventilate the house.








