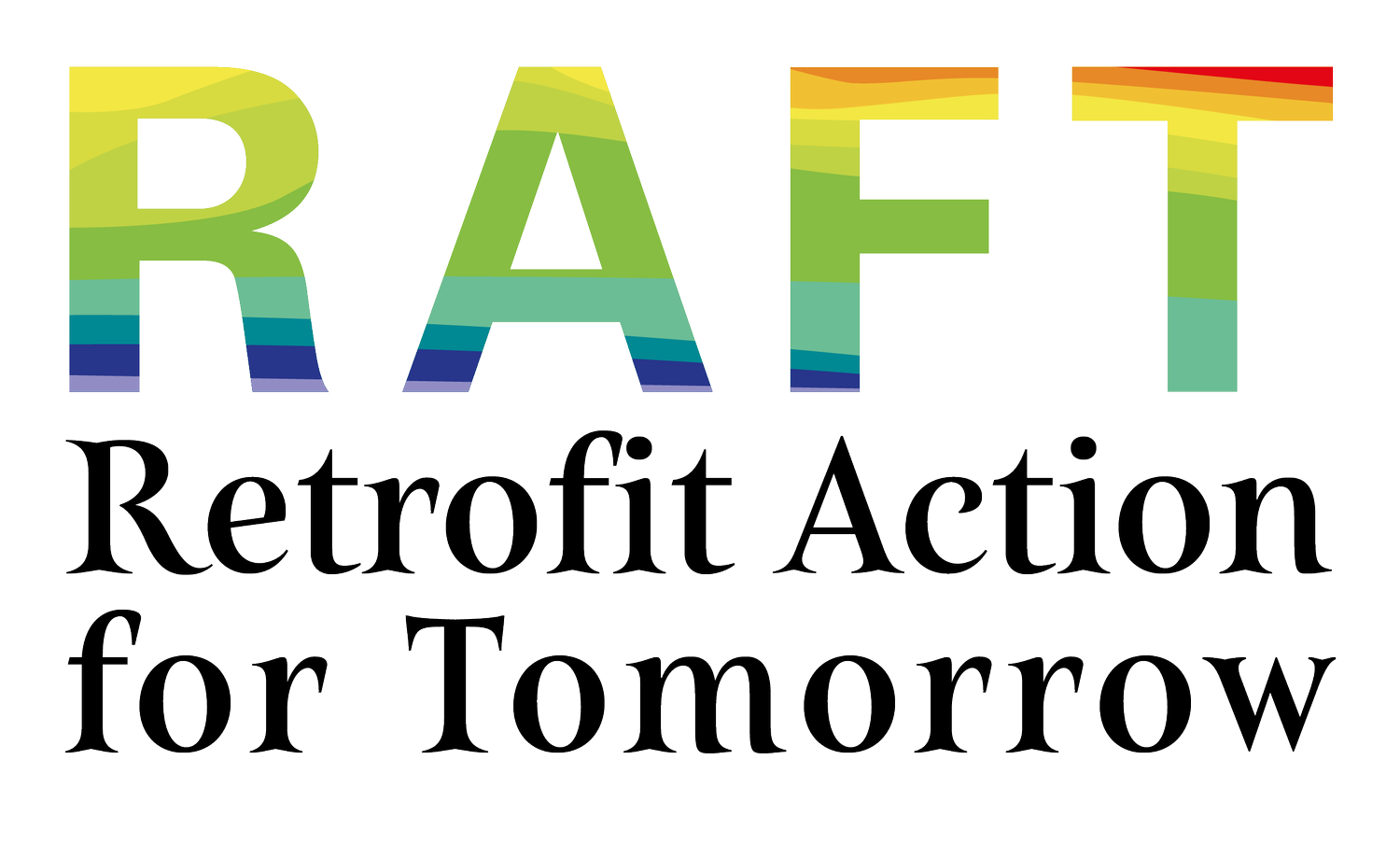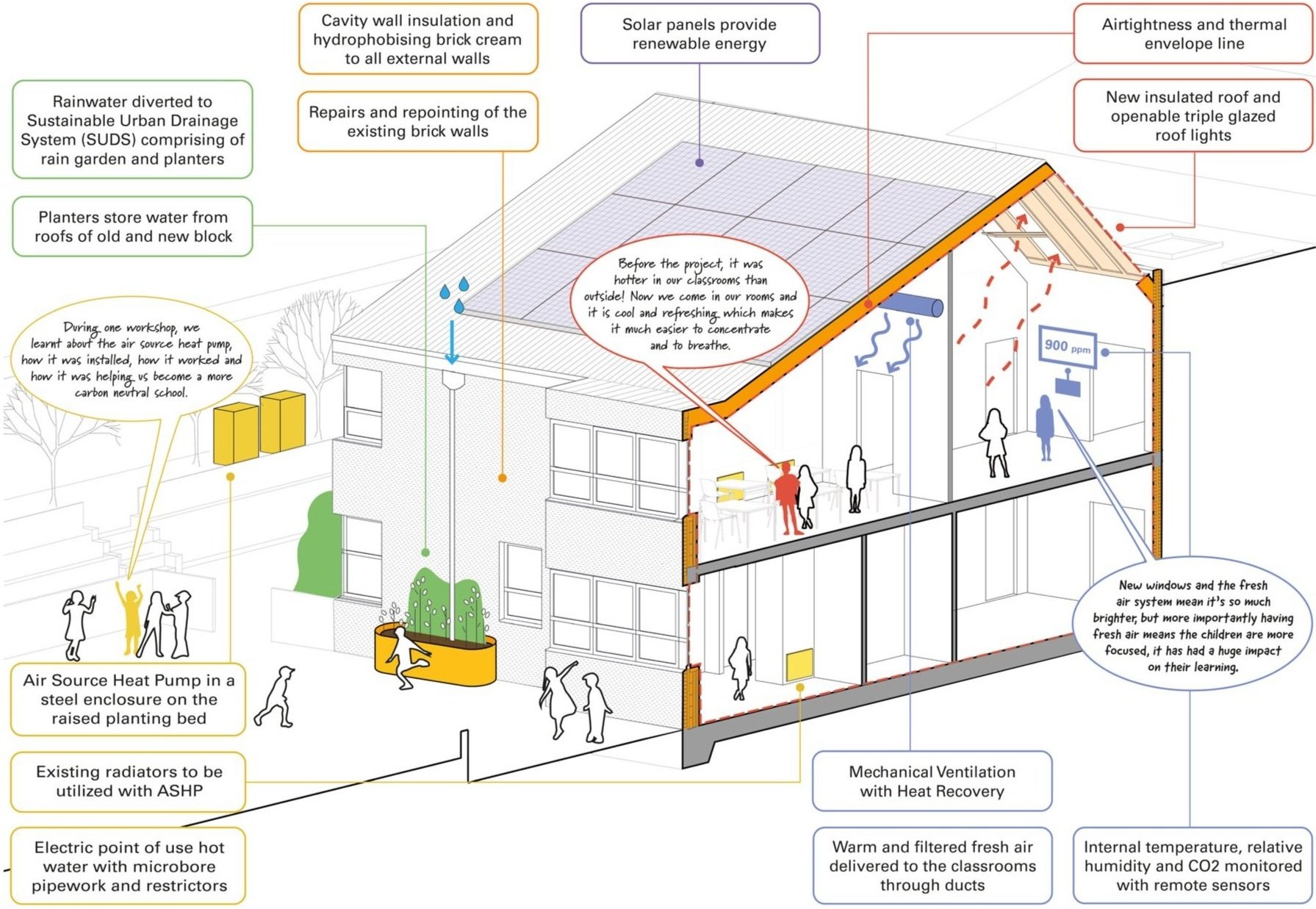Retrofit works to a primary school in Lewisham
Completed retrofit works at Dalmain Primary School in Lewisham, including insulating cavity walls, improving air quality, bettering airtightness, and installing an ASHP and solar panels.
As part of the wider Lewisham Zero Carbon Schools programme, RAFT completed retrofit works at 3 schools, including Dalmain Primary School in Lewisham. Engagement with the staff, students and premises team was essential throughout the process and we continue to benefit from these relationships.
One of the most exciting retrofit measures was the installation of the large triple glazed windows in the atrium of the 1980’s block. The windows help to ensure that the block stays warm in winter, providing beautiful daylight into the atrium area, as well as opening in summer to provide natural ventilation to keep the block cool.
RAFT also worked with the school to install rainwater planters at the around the buildings, which collect water from the roof, reducing the rainwater runoff to drains and therefore reducing the flash flooding risk - this is all part of retrofitting for climate resilience.
Through consistent post-occupancy evaluation, we have been able to track the measured changes across operational carbon, air quality, and rainwater flowing to drains.







